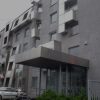Portfolio Categories Office Conversions
03 December 2020
Palladium Office ConversionA pre-existing building was converted into a multi-tenant office building. The project called for the reconsolidation and reconditioning of the building’s structure, the alteration of both exterior facades and interior floor plans with a bold, new look, electrical infrastructure, sanitary, and HVAC systems.
03 December 2020
Iridium Office ConversionA pre-existing dormitory was converted into a multi-tenant office building. Drastic interventions were made, a multi-disciplinary team implemented the new design, working together. The project called for the reconsolidation and reconditioning of the building’s structure, the alteration of both exterior facades and interior floor plans, electrical infrastructure, sanitary, and HVAC system.


